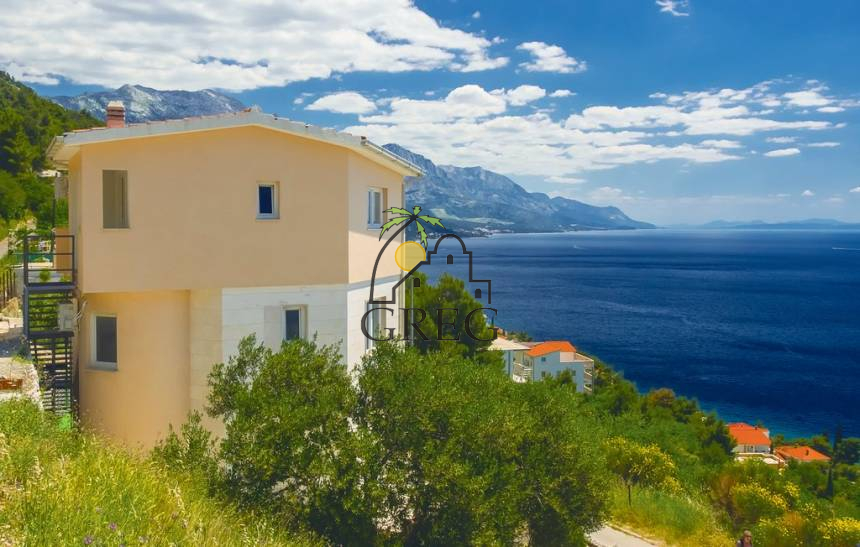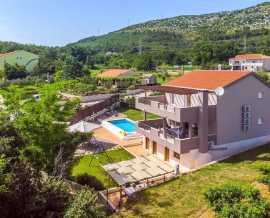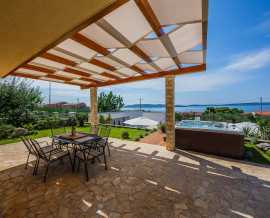Croatia - Middle Dalmatia
Omis
House
offer noHRV003791
570,000 EUR
2,382,258 PLN
Croatia
Middle Dalmatia, Omis
clear sky
humidity: 76%
wind: 10km/h
10 oC
Tomorrow
16 oC

7 room

5 bedrooms

2 bathrooms
150 m2
207 m2
Yes
200 m
It consists of a ground floor where there is a living room with a dining room, a kitchen and a guest toilet. Marble stairs lead to the first floor where there are 3 bedrooms and a bathroom.
The second floor of the house has a separate entrance from the outside of the house and consists of an entrance hall, bedroom, bathroom, living room and kitchen.
Each room in the house has its own balcony with a view from Pelješac, Hvar, Brač to Split.
Surrounding the house is a terrace with a hot tub, a barbecue and a table for socializing with a spectacular view of the sea.
This house has a beautiful garden planted with Mediterranean plants and flowers.
The house also has its own garage for one car and one outside parking space.
If you are looking for your own paradise to live, vacation or a smart investment, this house has everything you need.
cps - 4653










































