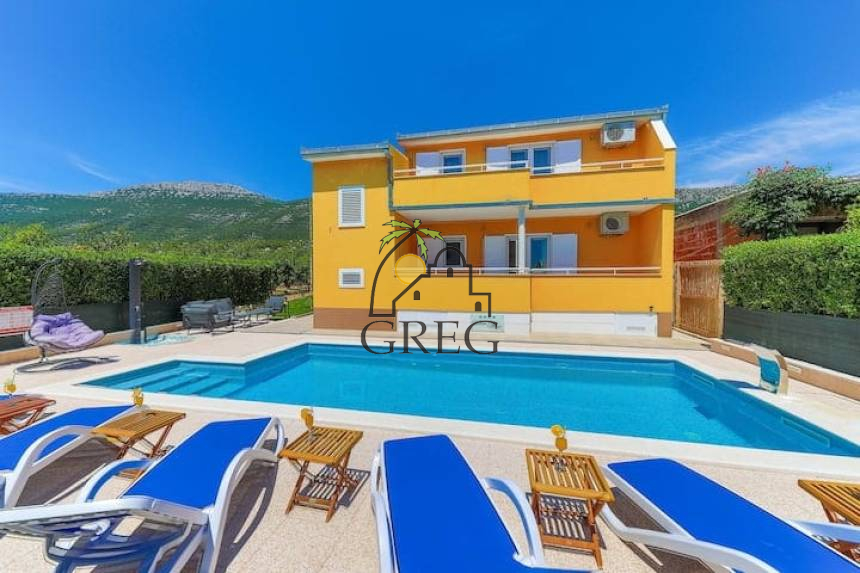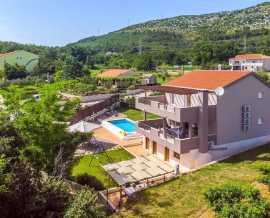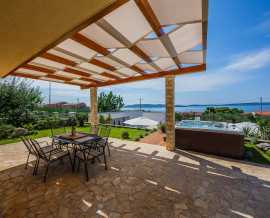Chorwacja - Dalmacja Środkowa
Kaštel
Dom
nr ofertyHRV003713
669 000 EUR
2 864 859 PLN
Chorwacja
Dalmacja Środkowa, Kaštel
bezchmurnie
wilgotność: 100%
wiatr: 7km/h
13 oC
Jutro
17 oC

7 pokoi

5 sypialni

3 łazienki
260 m2
286 m2
Tak
1,000 m
Willa z basenem, oddalona od morza o 1 km.
Na parterze budynku znajduje się salon z kuchnią i jadalnią, dwie sypialnie oraz łazienka. Wewnętrzna klatka schodowa prowadzi na piętro, gdzie znajduje się pralnia, dwie sypialnie, dwie łazienki, salon z kuchnią i jadalnią oraz taras.
Nieruchomość jest klimatyzowana i przygotowana pod wynajem turystyczny.
Na posesji znajduje się garaż oraz trzy dodatkowe miejsca parkingowe.
- Basen
- Parking/garaż






















































